We’ve taken the back yard design from last week’s blog and personalized it for the young couple who lives there using our Home Outside Design process. Keep reading to find out how it works!

The first and second versions of a portion of the design. Drawings: L: Anna Johansen; R: Jana Bryan Wunderle.
I was inspired by Anna’s approach to designing Max & Jessica’s back yard, and the elements she found for their garden to-be. So I dove into the results of the Designer’s Personality Test and Aesthetic Preferences to create a design tailored for them. Both Max and Jessica found that when it came to their design personalities, they both tested as Expressive, Conceptual, Personal, and Relaxed (Designer’s Personality Test, Home Outside, p. 41). Aesthetically, they both preferred places that were Informal, Asymmetrical, Abstract, Contemplative, Curved, Full of Light, Immense, and contained Vertical Elements (Aesthetic Preferences, Home Outside p. 44). Armed with this information and Max & Jessica’s descriptions of their Childhood Daydreaming Places (Home Outside, p. 42) I began to tailor the elements of their design.


Drawing and Design: Jana Bryan Wunderle.
Based on their Aesthetic Preferences, I used curves instead of straight lines to define the garden edges and, because they wanted an “Immense” space for their tiny back yard, I set up layers of plantings to give the illusion of greater space. The existing bricks were used to create a circular patio separated from the main space, making the smaller hideaway or contemplative place that Max and Jessica both mentioned when describing their Childhood Daydreaming Places. Max had recalled making a cave-like fort of fallen brush, and Jessica remembered a small, rocky cove from her childhood–both enclosures with a view like the small, circular patio.
I then arranged planters throughout the back yard, to be viewed from each of the different garden spaces. In reaction to Anna’s initial designs, Jessica mentioned that she wanted to have both the two hammocks and the overhead canopy in the final design. So now, hammocks allow both Max and Jessica to lounge suspended over low plantings, but are easily removed for when friends come over. The gauzy canopy hangs over the dining table in the middle of the garden for an added dimension of privacy. To fulfill their desire for Vertical Elements in the garden, and support the canopy and hammocks, I imagine using vertical garden obelisks around tall wooden posts, all embellished with a climbing vine to create points of interest even when the hammocks aren’t up. As far as plants go, I’d recommend a combination of colorful shrubs, perennials, and self-seeding annuals to match Max and Jessica’s Expressive personalities.

Max and Jessica’s back yard before and Jana’s design.
Home Outside Design is our new online design service for smaller residential properties. Using the results of the Designer’s Personality Test and Aesthetic Preferences, and with information about your Childhood Daydreaming Place, we create a personalized landscape design for those on a budget. Home Outside Design is also a great option for homeowners who live far from our Vermont studio. Click here to learn more and get started!
Where to buy:
1. hyllis plant rack
2. appalaro drop-leaf table
3. galvanized raised planters
4. 18×18″ platta decking
5. vano easy chair
6. dyning gazebo canopy
7. iron garden obelisk
8. magnesia planter and endiv pot
9. living wall

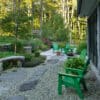
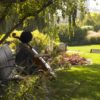
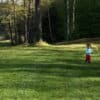
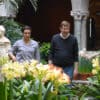
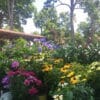
I really loved this article by Jana and I’m enjoying the JMMDS website with all the beautiful projects! I’ll be forwarding this on to others.
Thank you.
I cannot imagine the boundaries which could box in the unfolding insights from the Designer’s Personality Test and Aesthetic Preferences, combined with information about a personalized Childhood Daydreaming Place. Please keep unfolding the layers and blessing us with bounty!
Bert