A young couple’s small space and budget gives JMMDS a fun design challenge to tackle.
L: Max & Jessica’s yard before; R: a section of Anna’s reworking of the space. Photo: Max Messervy.
Drawing and Design: Anna Johansen.
My son, Max and his fiancée Jessica live near Venice Beach in LA while Max attends graduate school at UCLA. Jessica works as a music therapist for a psychiatric institution. They chose their apartment for the back courtyard that the landlord allows them to fix up. It’s a long, skinny (14 x 40′) space with old brick and concrete pavers as the floor and different materials along the fence line. They have a Mexican hammock, sized for two, and an inexpensive table and chair set and that’s it.

Some more “before” shots. Photos: Max Messervy.
I thought it would be fun to do a design for their backyard, knowing that they’re on a very tight budget and that they’ll have to do all of the installation work themselves. The designs we’ve come up with are similar to what JMMDS creates for our Home Outside Design clients looking to improve their smaller residential properties.


Drawing and Design: Anna Johansen.
Anna took on the task of coming up with an early design, Sketch 1, that introduced separate garden rooms while maintaining a casual and open layout. In Sketch 2, she and I then tried some of the same elements out in different places, adding in another hammock for fun. Materials would be purchased at Ikea, Target, and Gardener’s Supply–scroll down for links.


Drawing and Design: Anna Johansen.
These are solutions that solve the site problems. Next week we’ll add in more of Max & Jessica’s own preferences (based on the Designer’s Personality Test and Aesthetic Preferences Survey in Home Outside) to see how the design changes. Stay tuned for more!
Where to buy:
Sketch 1:
1. hyllis plant rack
2. appalaro drop-leaf table
3. galvanized raised planters
4. 18×18″ platta decking
5. vano easy chair
6. dyning gazebo canopy
7. johnny’s selected seeds: passion flower vine
8. magnesia planter and endiv pot
9. living wall
Sketch 2:
2. alfresco table (a splurge but made from recycled materials!)
4. 12×12″ teak deck tiles
6. solar-powered lighting tube and globes


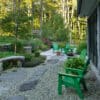
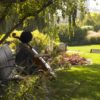
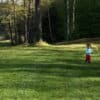

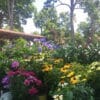
I love this type of article–a small yard that everyone (almost!) can relate to…can’t wait to see the finished product.
I am going to send this to my brother in law in Florida. He has a narrow back yard very similar and would like to make some changes. I’m looking forward to the final touch. Max and Jessica; you’re going to feel like you just moved into a new place when this is done :). Although it’s most likely done already and you’re loving the new room ! Can’t wait to see.
Thanks for lifting up the hood and a great peak at your creative process. Can’t wait until the next installment. The “Designer’s Personality Test and Aesthetic Preferences Survey” perfected from our early efforts with Myers Briggs, is worth the price of Home Outside!
Bert White
What an inspiring article! SUCH cool ideas! Thank you for sharing this. I am SO anxious to get into my garden-to-be, but for now, this is great fun!
I love your site! I am a budding landscape architecture student at Utah State University ,(in my 3rd year) and need all the help I can get. Julie is my favorite! I love her designs and did a research paper on her last year. Fun!!
Hello there, You have done a fantastic job. I will certainly dig it and personally suggest to my friends. I am sure they’ll be benefited from this website.
Thank you! Please stop back again soon.